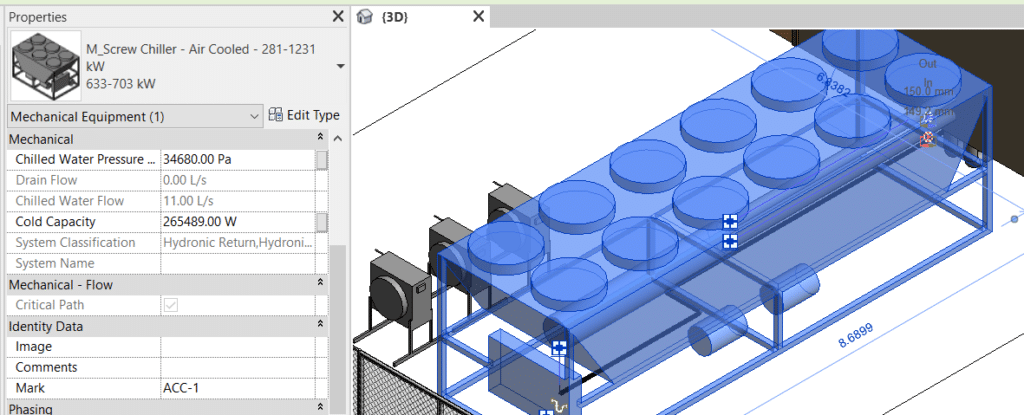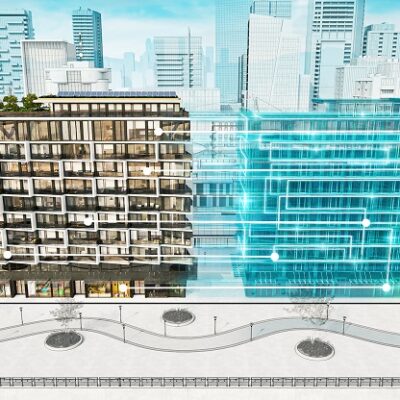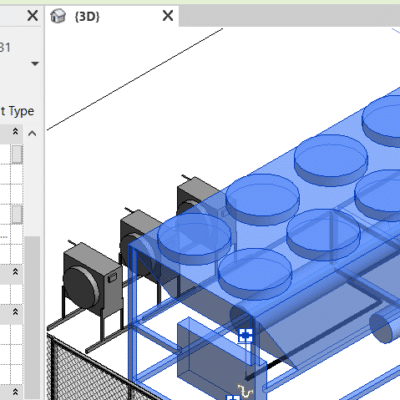Yes, but not so fast.
(Disclosure: this information is not meant to be COBie theory or any theory whatsoever. It’s been acquired over the years of practical experience. We hope our experience can help you tackle your projects with more certainty).
The short answer is yes, you can use your Revit model for Facility Management (FM). However, there’s probably some work to be done before it’s ready.
Some of our clients neglect the amount of work to be done in the models and the need for strategy in order to get more bang for their buck. If you put garbage in, you’re most likely going to get garbage out.
When we’re starting a new project, we usually set up some guidelines, data definitions and requirements. Guess what? Your BIM Execution Plan probably did not consider FM! Without getting into much detail in this article, we basically need to understand what equipment and/or instruments will be important for FM. We use this understanding to define the parameters for our equipment (or asset) list. When the asset list is defined, we identify what attributes are important for every category. It is very important to have the Facility team on board as they will add their unique perspective due to experience to this part of the data strategy. If we are unable to get their input, we can leverage current industry standards to help us in this stage.
Once we understand the asset scope and the specific attribute data required for each category, we can transition to work within the BIM models. We will focus mainly on Revit in this article, but with some modifications, this can be extended to other BIM software.
If the models are ‘ready’ and we didn’t have the opportunity to influence the development beforehand, we will audit each model to identify the gap needed to be closed between current state and what we defined as ‘FM-readiness’ above.
The goal of the next portion of this article is to explain the parameters considered during these audits, so that you can understand what is needed and plan accordingly. The sooner these requirements can be enforced, the better. Enforcement of requirements typically yields less re-work.
We will proceed to explain each requirement, from general to specific. This is not exclusive for YouBIM software.
1. All the elements from the Asset List must be modeled and correctly identified
This is THE requirement when working with a model that will the used during operations.
We need all the elements in our asset list to be present in the model, so information can be attached to or extracted from them. Then, all these elements must share a parameter where there’s a unique identifier. Most of the time, that parameter is the mark, but it can also be a custom parameter previously established. In the best case-scenario, this parameter will be populated with the ‘Asset/Component name’, the identifier that will be used to find that asset in the Facility Management software. This can be the same name utilized in the construction drawings, or sometimes new naming conventions will be used for FM (for example BuildingName_floor_room_UniqueIdentifier).
No matter the naming convention utilized, there needs to be a way of identifying every asset in the model.

2. Rooms and Levels Information
When utilizing Revit models for FM purposes, we need to know what our assets are (the asset list) and where they are located. That’s where rooms and levels come into play.
If there’s more than one Revit model, Rooms should be created in the Architectural model utilizing the Room tool. Rooms should be identified with Name and Number, created from slab to slab and using wall centerline for room limits. Rooms should be in a properly enclosed region.
Levels should not be duplicated, and auxiliary levels should be removed. Rooms need to be associated to the correct level.

3. System Information
When utilizing BIM for Facility Management, one of the main benefits is being able to isolate systems in 3D to visualize relationships between assets. The proper way to load this information into the model is utilizing Revit’s function for system creation. Another option is to create a custom parameter and populate it with the name(s) of the system the asset belongs to. Keep in mind that if the latter option is utilized, each element in the system needs to have this parameter populated, including equipment, pipes, fittings, etc.

Now, that’s the super basic information that needs to be in the model, however, it may not be enough to work with and some structuring could come handy.
Keep in mind the following recommendations for a smooth workflow:
- Level of Development (LOD). When working with BIM models in the Operational Stage, we do not need a super detailed model, contrary to the popular belief. Simplicity is the key when providing models to members of the Maintenance team, so some elements are hidden in the YouBIM implementation process, such as hangers, insulations, clearances, etc. This is to say that no LOD 500 is needed for FM purposes.
- Worksets. When working with data, the cleaner the better. Worksets must follow a logic structure and empty worksets should be purged from the model. This allows for easier manipulation and visualization.
- Avoid model in place and utilize native Revit families whenever possible.
- Categories, Families and Types are not the same thing! Types are extremely useful during Operations, since they allow the facility manager to identify groups of equipment. It’s important to know from the 10 pumps I own, how many are maintained the same way, and that’s what the type is for. On the other hand, categories support the process of validating data, so elements must be categorized properly (no generic models all over the place!).
Finally, make sure your model is complete! Unconnected pipes don’t add any value during construction, and they won’t do it during Operations. As-Built conditions are important so a technician can rely on the model to find the pieces of equipment to work on.
We hope this information can help you better plan your BIM for Facility Management efforts. There are other things to keep in mind and the strategy and requirements established at the beginning of the project are key to make sure we don’t find ourselves with a model that needs a crazy number of hours to be FM-ready.
This article is not meant to cover the whole spectrum of tasks needed to implement YouBIM, any other software for Facility Management or to ensure a complete Handover to Operations. This is just a starting point to be able to leverage BIM for FM.
For detailed reading on this subject, including data collection and structuring, we recommend Delivering COBie Using Autodesk Revit, by Bill East.
Hoping this information is useful and looking forward to hearing how you prepare your models for Facility Management deliverables!
By Florencia Castro
YouBIM CEO




