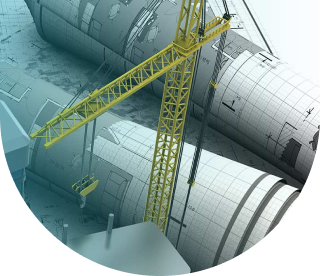
At ENG, we create time-animated models to visualize the planned construction sequence with precision. By integrating the construction schedule into the 3D model, we develop 4D BIM simulations, linking each Gantt chart activity to specific model components. This process facilitates work planning and makes communication with other stakeholders easier.
Building on that, we take it further by incorporating cost data, adding the fifth dimension to our models. Our 5D BIM approach connects time and cost, allowing for the generation of cost-loaded schedules that support informed decision-making and cost-benefit analysis throughout the project lifecycle.
Accurate quantification of building components is a constant necessity during the design and construction phases of any project. ENG assists during the Procurement process by providing QTOs generated from the BIM.
Accurate comparative data, combined with optional studies and/or phasing, can be a powerful tool in maintaining and optimizing efficiencies. ENG collaborates with our clients to maximize the value of a model toward these tasks.
4D BIM integrates the construction schedule with the 3D model, enabling time-based visualizations that help project teams plan, communicate, and execute more effectively. ENG creates animated simulations using Synchro or Navisworks that represent the planned construction sequence over time by linking Gantt chart activities, developed in project management tools, to model elements.
These visual tools are critical for analyzing complex site logistics, installation phasing, and potential scheduling conflicts. 4D simulations allow teams to detect out-of-sequence work, identify coordination issues between trades, explore “what if” scenarios, and evaluate high-level phasing strategies, ultimately supporting construction schedule optimization.
ENG can also update 4D models throughout construction to reflect real-time progress and evolving site conditions.
In cases where the GC has not yet secured the project and needs to impress the client, we create cost-effective 4D animated construction schedules. These clearly demonstrate to the Owner that the contractor has thoroughly planned the work and is leveraging BIM technology to deliver efficiently and on time.
Conventional estimating techniques that rely on two-dimensional drawings often lead to ambiguity, inefficiencies, and costly errors. In contrast, a three-dimensional BIM model offers a more reliable foundation by accurately representing geometry and associated data, removing many inconsistencies inherent in manual takeoffs.
Building on this foundation, 5D BIM introduces cost as the fifth dimension. By linking model-based quantities to cost data, the virtual model evolves into a powerful tool for construction cost estimation. Material quantities are automatically extracted from the model, creating cost-loaded schedules and dynamic forecasts that support real-time budget control.
5D estimation improves early budgeting, enhances design-to-cost workflows, and enables interactive cost comparisons. When design changes occur, cost impacts are calculated immediately, empowering general contractors to work with owners on value-engineering decisions that maintain both budget and intent.
All our services can be performed at our own office, communicating via web-based collaboration tools, video calls and traditional phone calls.
However, we also believe that for certain endeavors a personal presence is required in order to increase communication, thereby maximizing efficiency.
ENG designed a unique On-Site support business model, where we can provide on-site support by sending our BIM professionals to work at your office or in the field for a period of time (from a few weeks, months or even years at larger projects); while the rest of the team at ENG supports you from our offices.
We also offer different types of contracts to suit your needs, such as Time and Material, Lump Sum and Full-time engagements. Please contact us to discuss your next BIM project.
We are here to help. Fill out the form and we’ll get back to you promptly. Or call us at: 888-556-6246
*Required fields.
By submitting my personal data, I consent to ENG collecting, processing, and storing my information in accordance with the ENG Privacy Policy