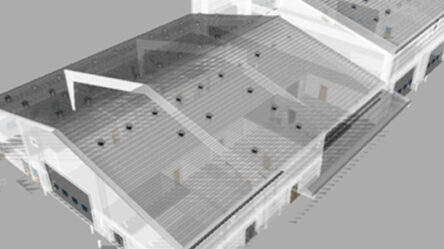
- Construction Documents Created from BIM Model
- BIM Combination of Revit® and Bentley Platforms
- 3D Coordination
- BIM Collision Report
- Final Delivery in Bentley Architecture, Structures, and MEP Systems V8 XM
Ready to take your project to the next level? Let’s make it happen together.