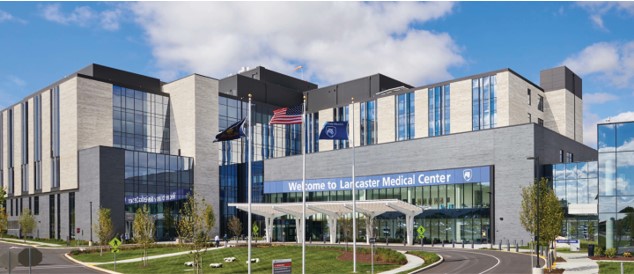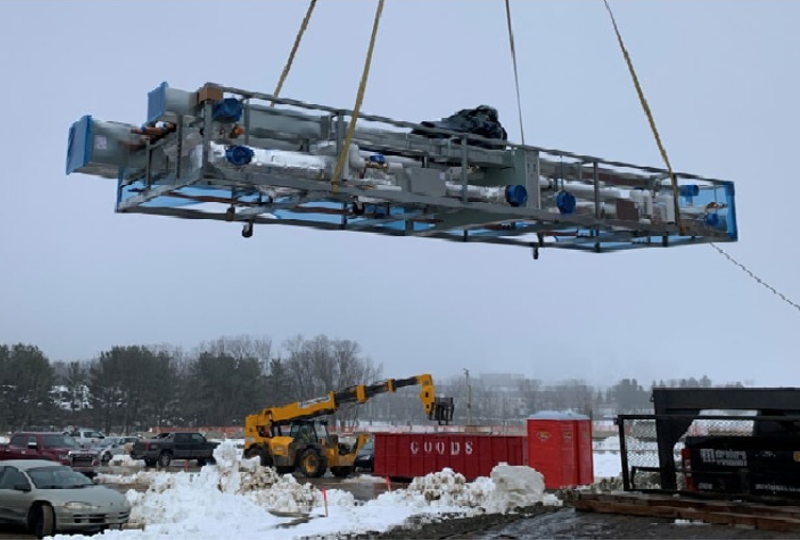What does BIM prefabrication really mean for mechanical and plumbing contractors? This case study shows how it delivered 20% faster schedules, 30% labor savings, and safer installations on a major healthcare project.
At the Penn State Lancaster Medical Center, McClure Company (an ENR Top 30 mechanical contractor) partnered with ENG (a U.S. leader in BIM services with 6,500+ projects) to implement multi-trade rack prefabrication from the very first design meeting. They combined VDC modeling, prefabrication planning, and streamlined shop-to-site workflows, keeping the project on time and under budget despite pandemic disruptions.

The Penn State Lancaster Medical Center was designed as a 129-bed Greenfield hospital with labor and delivery, emergency, surgical, imaging, and lab facilities. Despite the pandemic, the project stayed on schedule and under budget, committing to prefabrication from day one.
For MEP contractors, what stands out is how the project team structured collaboration around prefab:
Prefabrication was deployed at scale, including a fully prefabricated central utility plant, modular headwalls and operating room ceilings, bathroom pods, exterior wall panels, and even a precast parking garage.
At the center of this strategy were the multi-trade racks. Designed, coordinated, and spooled in BIM, they ensured efficient layouts, minimized field congestion, and set the pace for MEP installations across the hospital.
The success of this project came from a structured workflow.
The team began by reviewing layouts to spot repetition and mirrored rooms. These patterns created opportunities to standardize prefab racks. By adjusting piping, med gas, and plumbing in the model from day one. They also aligned the systems with the final rack locations, minimizing later rework. Even ductwork was resized and shifted inside the racks to streamline installation.
The racks were coordinated as if they were major equipment.
That meant checking every clearance: structure, lighting, fire protection, and headwalls. The team also practiced “intangible coordination,” ensuring racks on wheels could physically move through corridors and under ceilings, requiring a clear 10-foot pathway.
Contractor takeaway: Think beyond clashes. Prefab requires planning pathways, heights, and installation logistics.

ENG delivered highly detailed spool drawings, documenting every pipe, hanger, valve, and clamp, including weights (empty and water-filled). Additionally, the ENG team added clear floor plans for easy shop reference for sheet metal.
Contractor takeaway: The more detailed and organized your spools, the smoother your fabrication workflow.
Weekly meetings aligned ENG’s VDC team and McClure’s fab shop. Workstations mirrored the BIM model inside the shop, each focused on part of the rack. This station-based setup boosted efficiency, improved safety, and reduced material shortages.
Contractor takeaway: Build a direct line between VDC and the shop. Clarity in drawings and communication avoids costly downtime.
Prefab racks were delivered with careful logistics planning, including crane scheduling, weather considerations, and mapping clear pathways through the building. They were installed early since racks typically occupy the highest ceiling space and can block other trades if left on the floor.
Prefabrication did introduce some added costs such as frames, clamps, rigging, trucking, and extra VDC hours. However as Jay Straussburg of McClure emphasized: “It’s not about saving dollars, it’s about giving owners and contractors certainty in cost, schedule, and safety.”
Ultimately, for McClure and ENG, the tradeoff was worth it. Cost certainty and risk mitigation outweighed short-term savings. For owners, predictable delivery beats uncertainty every time, and contractors who can deliver that predictability are positioned to win repeat work.
ENG recently presented this case study in a webinar hosted by Jay Berryhill (CRO), German Siegrist (Director of Mechanical & Plumbing VDC), and McClure’s Jay Straussburg, VDC Manager, who shared firsthand insights into the workflows and golden rules that made the optimization of the Penn State Lancaster Medical Center a real success.
Dive deeper into the details and lessons from this project