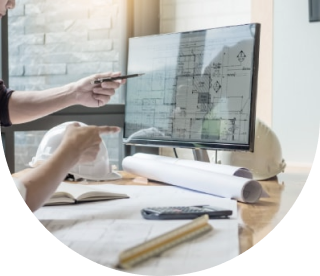
Today, many architectural firms struggle to find enough qualified resources to keep up with demanding project schedules. ENG’s Architectural BIM Production service helps bridge that gap, delivering reliable, high-quality modeling support that adapts to your workflow.
ENG’s Architectural BIM support acts as an extension of an Architectural Firm’s design and production team. Starting with the Architect’s design input and taking it from Schematic to Design Development all the way through Construction Drawings, our teams will follow your standards as if we were a seamless part of your team, performing the work co-located in your office, from our office, or, in many cases, in a combination of both. This delivery method lets us be as close to your team as possible.
Our Architectural BIM support team acts as an extension of your design and production staff. Starting with the architect’s design input, we can carry projects from schematic design to design development and through to construction drawings. We follow your standards as if we were part of your team, working on-site, remotely from our office, or in a hybrid model; always staying as close to your team as possible.
Our team consists of highly qualified and experienced architects who combine their knowledge of design, construction, and code compliance to support the design team’s vision across every project stage. They are skilled in architectural project development, project documentation, and design-phase processes, while also facilitating design decisions and multidisciplinary collaboration.
The ENG architectural production team specializes in Autodesk Revit, but also works with AutoCAD, Illustrator, Photoshop, and SketchUp, enabling a wide range of deliverables to support the design process.
Concept Design Support and Visual Presentations:
-High End Renderings, Virtual Tours and Animations
– B&W or colored Marketing Floor Plans.
REVIT/CAD Support through Design Development and Construction Drawing.
Construction Details Development.
TI (Tenant Improvement) and ID (Interior Design) REVIT & CAD Production.
Permit Drawings.
Code Compliance reviews:
– ICC (International Construction Code)
– IBC (International Building Code
– City/State Construction Code (i.e: California, New York, etc.)
As-Builts/Laser Scan to BIM
We are also experienced in: FHA Guidelines, ADA Standards and Accessibility Codes; CSI Master Format; AIA Standards; NFPA Codes and Standard, and LEED Credits.
An in-depth understanding of the Architect’s vision of the project allows us to compose the visual presentations that truly convey that design intent. ENG can generate photorealistic images, virtual tours and animations for your project. We can start from 2D sketches or drawings or if a BIM has already been generated, we can export it to the appropriate visualization software package and compose stunning images.
Presentations are performed with the project’s teams by utilizing real-time reviews that ease communication and coordination between all parties. With this understanding, presentations are appropriately tailored for the audience.
All our services can be performed at our own office, communicating via web-based collaboration tools, video calls and traditional phone calls.
However, we also believe that for certain endeavors a personal presence is required in order to increase communication, thereby maximizing efficiency.
ENG designed a unique On-Site support business model, where we can provide on-site support by sending our BIM professionals to work at your office or in the field for a period of time (from a few weeks, months or even years at larger projects); while the rest of the team at ENG supports you from our offices.
We also offer different types of contracts to suit your needs, such as Time and Material, Lump Sum and Full-time engagements. Please contact us to discuss your next BIM project.
We are here to help. Fill out the form and we’ll get back to you promptly. Or call us at: 888-556-6246
*Required fields.
By submitting my personal data, I consent to ENG collecting, processing, and storing my information in accordance with the ENG Privacy Policy