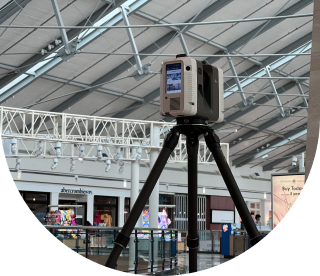
When existing facilities need to be redesigned and remodeled, or when accurate as-built conditions are required, ENG has a reliable team specializing in reality capture (laser scanning services) and 2D/3D as-building.
We produce 2D drawings and BIM models starting from as-builts and read marks. We also perform laser scanning nationwide through our wide network of laser scanning technicians, and we create accurate Revit models from captured point clouds.
As 3D facility scanning technology and capabilities have continued to improve and evolve, ENG offers clients the best scanning hardware and the knowledge to back it up.
Leveraging Trimble, Faro, and Leica’s most sophisticated field scanning hardware, ENG can capture any facility for accurate as-built point cloud measuring. Building on our deep knowledge of engineering software, we process those files into finished Autodesk Revit® or CAD models, enabling use far beyond the initial field survey. This unique combination of point cloud scanning and real-world construction experience allows us to deliver point clouds that are as simple or as detailed as the client requires.
Unlike other scanning services, our all-in-one solution gives us the power to site scan and then produce a fully compatible BIM file with true parametric metadata value in the native BIM authoring platform.
Laser Scanning and scan-to-BIM technology exist to solve a common issue in the construction industry. Knowing that traditional surveying takes too much time, ENG translates point cloud data into detailed, construction-ready BIM models using Autodesk Revit.
Our models are tailored to meet project-specific scopes, timelines, and levels of development, supporting design, coordination, and facilities management. Our workflows integrate advanced automation and rigorous QA/QC protocols, ensuring faster turnaround, consistent quality, and scalable delivery.
Even though a point cloud deliverable is powerful on its own, you may still need a Revit model or even 2D CAD as-builts for several reasons. ENG can transform these point cloud files into accurate Revit models.
During the scan-to-BIM process, millions of data points captured during 3D laser scanning are converted into precise 3D architectural and MEP BIM models that reflect exactly what has been built. These models provide all the geometry and data needed for as-built documentation, renovations, and design purposes.
The ENG Scan to BIM team specializes in tracing these point clouds, whether produced by our in-house scanning team or by third-party companies, and generating native Revit models that serve multiple purposes: from being used as a starting point for architectural or engineering redesign of existing buildings, to coordinating new construction with existing conditions, to capturing as-built data for facility management (FM).
ENG uses proprietary and third-party plugins, along with proven workflows, to make the modeling and tracing process more cost-efficient and ensure the final model’s accuracy and quality.
Often, existing facilities do not have reliable As-Built Drawings and asset records, especially in facilities that have undergone multiple remodels or expansions. In these cases, the Facility Engineer typically contacts ENG for laser scanning and Scan-to-BIM model creation with 2D as-built drawings.
Having those as-built conditions captured and modeled already provides great value as a base for future expansions. However, to leverage those models on a daily basis during operations, REVIT or Navisworks alone are not sufficient. ENG proposes an additional step: implementing a Digital Twin that integrates both the model and its data. Hosted on the YouBIM (www.youbim.com) platform, this allows end-users to quickly locate a valve to stop a leak or identify upstream and downstream impacts when maintaining equipment.
For projects in construction or recently handed over, ENG has developed an efficient process to capture all the changes that took place during construction. By utilizing As-Built drawings and/or sub-contractor mark-ups, ENG incorporates the information into the BIM to generate As-Built models.
Project close-out often becomes a difficult stage for General Contractors when the information required for this purpose is inaccessible or misplaced. ENG builds the BIM and links all building design data, cut-sheet data, field changes, and other required documentation for close-out, transforming the BIM into a single source of truth and a central database. Additionally, when a 6D Facility Management solution is planned at a later stage, ENG will integrate all necessary metadata of the model for future use.
ENG offers construction verification services to catch issues before they escalate. We use laser scan data and design model comparisons to identify deviations early, helping project teams ensure that construction is progressing according to plan. Our workflows integrate automated discrepancy detection tools, enabling faster review cycles, reduced rework, and greater confidence at every project milestone.
All our services can be performed at our own office, communicating via web-based collaboration tools, video calls and traditional phone calls.
However, we also believe that for certain endeavors a personal presence is required in order to increase communication, thereby maximizing efficiency.
ENG designed a unique On-Site support business model, where we can provide on-site support by sending our BIM professionals to work at your office or in the field for a period of time (from a few weeks, months or even years at larger projects); while the rest of the team at ENG supports you from our offices.
We also offer different types of contracts to suit your needs, such as Time and Material, Lump Sum and Full-time engagements. Please contact us to discuss your next BIM project.
We are here to help. Fill out the form and we’ll get back to you promptly. Or call us at: 888-556-6246
*Required fields.
By submitting my personal data, I consent to ENG collecting, processing, and storing my information in accordance with the ENG Privacy Policy