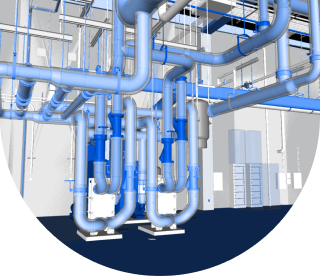
ENG is one of the local leading VDC services providers for Trade Contractors. We started our business delivering services on MEP BIM Modeling, Trade Spatial Coordination and BIM for Prefabrication.
Our teams of Engineers and Field Detailers have long-standing experience and expertise in all trades: Mechanical [Sheet Metal & Piping], Plumbing, Electrical, and Fire Protection. We also have solid experience modeling LOD 350 and fabricable LOD 400 models.
We represent a Trade or Lead the Weekly BIM coordination meetings, where we work with the other trades to solve clashes between the MEPs, architectural and Structural issues, and constructability issues (including clearances for installation and maintenance).
We leverage Autodesk REVIT utilizing Fab-parts as well as Sysque®. We also use Autodesk Fabrication CADmep, Trimble PD3D and DD3D, and Bentley AECOsim.
We take great pride in the fabrication database we’ve developed over the past 18 years, while also having experience working with client-specific databases when needed.
Installation drawings and RTS points for the Robotic Station.
Pre-fabrication deliverables at the Shop, such as Spool Drawings, MAJs for CNC.
Direct outputs for automatic pipe cutting machines like Tigerstop™
Preparing a building component or assembly for fabrication involves multiple complex variables and can be highly time-consuming. BIM streamlines this process by enabling digital design-to-fabrication workflows across all building disciplines. It also supports the creation of accurate shop drawings and deliverables for field installation and automated production.
We can either take full scope and ownership of the model coordination process on behalf of one or more trade contractors, or act as an extension of a contractor’s in-house team to increase capacity during peak workloads. In many cases, architectural or structural models may be missing. ENG provides the solutions you need: our Architectural and Structural teams can efficiently create models to support BIM coordination.
We are here to help. Fill out the form and we’ll get back to you promptly. Or call us at: 888-556-6246
*Required fields.
By submitting my personal data, I consent to ENG collecting, processing, and storing my information in accordance with the ENG Privacy Policy
All our services can be performed at our own office, communicating via web-based collaboration tools, video calls and traditional phone calls.
However, we also believe that for certain endeavors a personal presence is required in order to increase communication, thereby maximizing efficiency.
ENG designed a unique On-Site support business model, where we can provide on-site support by sending our BIM professionals to work at your office or in the field for a period of time (from a few weeks, months or even years at larger projects); while the rest of the team at ENG supports you from our offices.
We also offer different types of contracts to suit your needs, such as Time and Material, Lump Sum and Full-time engagements. Please contact us to discuss your next BIM project.